
![]() About
Me
About
Me
![]() Baths
Baths
![]() Kitchens
Kitchens
![]() Diningrooms
Diningrooms
![]() Livingrooms
Livingrooms
![]() Bedrooms
Bedrooms
![]() Familyrooms
Familyrooms
![]() Flooring
Flooring
![]() Counters
Counters
![]() Walls
Walls
![]() Upholstery
Upholstery
![]() All
Before & Afters
All
Before & Afters
![]() Other
Projects
Other
Projects
![]() How
to renovate on
How
to renovate on
a budget
![]() Paint
Colors I used
Paint
Colors I used
![]() Changing
for the
Changing
for the
seasons
![]() Halloween
Decor
Halloween
Decor
My previous Homes
This is the house I grew up in and lived in until 2004.
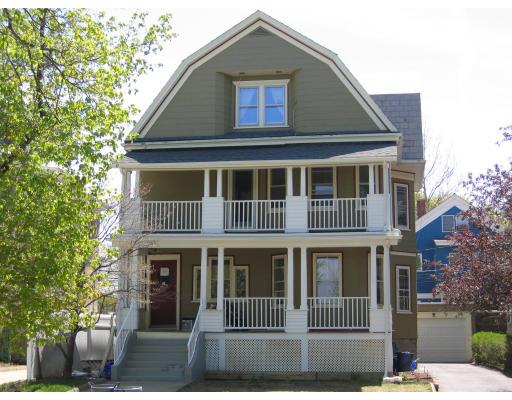
I loved growing up in that house. It is a 2 family Philadelphia
style home.
We lived on the second and third floors, the first floor was a 2 bedroom
rental apartment.
On our main floor (second floor) we had the "back room" (which was
originally the 3rd bedroom for the
first floor rental apartment, that apartment had one bedroom on the
first floor and two bedrooms on the
second floor. My father took the 3rd bedroom for our family.
We used it as a tv room which we called the
backroom. It was this room that had a recessed bookcase door
that my father built, the room was
open to the kitchen via a half wall).
The kitchen had an old cast iron farm double sink, there were no
cabinets in the kitchen, there is a large walk-in pantry which had base
cabinets, counter, upper cabinets and shelving, with a window looking
out to the backyard, the kitchen had original beadboard as did the back
stairs/hall. The other rooms on this main floor are the dining room,
parlor and sitting room . (yes we called it parlor and not a living room
we also refer to our basement as the "cellar"!)
On the 3rd floor is 3 bedrooms, a linen closet and a bathroom with a
pedestal sink and cast iron claw foot tub.
If you went into my parents walk in closet there was a hidden trap door
which opened to a small storage
room. There was an identical storage room behind the linen closet,
accessible by removing the shelves
or doing what my sister and I did which was push the towels aside slide
in on your stomach and hide
in the hidden room when we played hide and seek with our cousins (my
cousins didn't think it was
funny because they didn't know about the hidden rooms before that lol!).
My father built drawers into the walls in both my bedroom and my sisters
bedroom. We had
French doors on all the bedrooms, my father changed the single door to a
double
doorway to their bedroom. My dad also built a false wall in my
parents bedroom, to create arches
in front of the windows and he recessed lights into it so at night time
the windows would "light up".
He made wall moldings for their bedroom as well (similar to what I am
doing to my current bedroom).
The house was built in the early 1900's and has original gumwood
door and window casings.
The door and window casings are wide and detailed unlike the cheap
casings modern builders use
today where did their pride of craftsmanship go?
The whole house has Antique Vertical grain Heart Pine wood floors.
Simply beautiful, to buy these
same floors costs 25.00 a sq ft today.
Here are some photos of the house
(these photos were taken after a Real-estate agent bought our
house, she repainted the rooms and refinished the floors, she broke the
two family up into two condos, returning our back room to the first
floor apartment as their 3rd bedroom, she sold the condos and made about
100k profit by doing that). When we owned the house most rooms had
wallpaper, which I took down and painted all the rooms the same beige
color after my dad passed away.

Parlor looking into the dining room

Dining room looking into the Parlor
(my father built radiator covers that matched
the woodwork, for some reason they got rid of these - which my neighbor
took out of the trash to use in her house lol~)

Sitting room

Parlor looking into sitting room

Parlor

Third floor hall looking into my parents bedroom
You can barely see the arches in front of the windows

Third floor hall my old room on the left, my sisters straight ahead
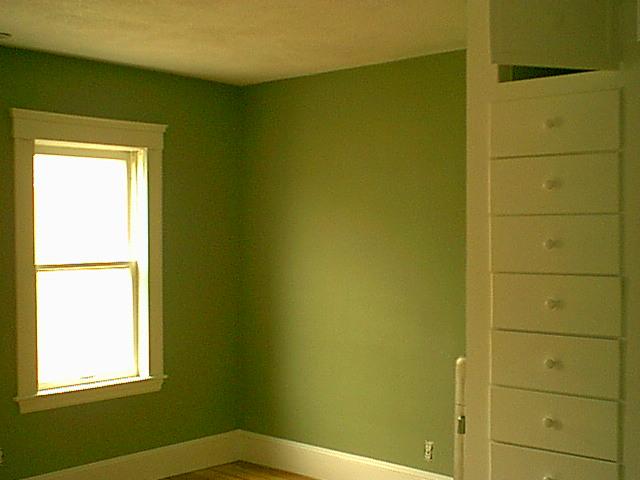
My old bedroom
(looks like they didn't put the drawers back in place right since they
aren't lined up in this photo)

My parents room
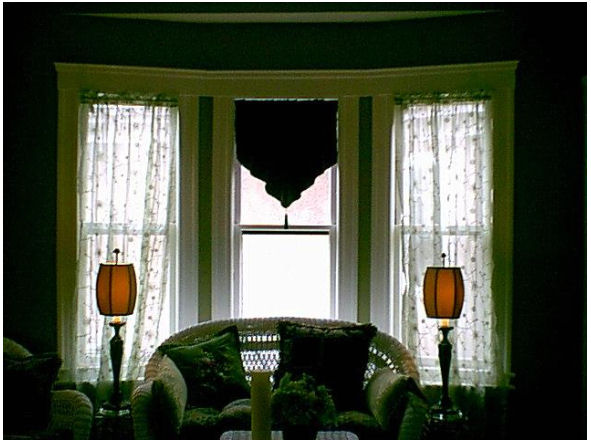
Sitting room
Below are photos from the First floor Rental Apartment
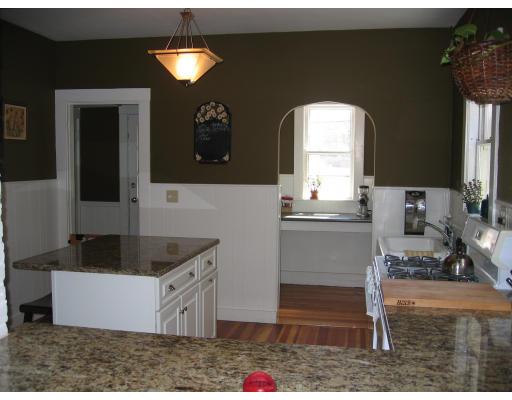
Kitchen in the rental apartment
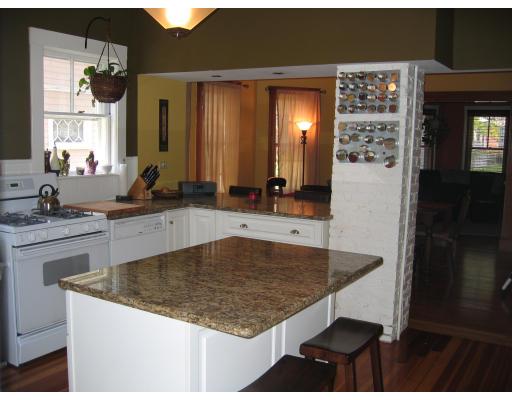

Rental apartment, from the kitchen you can see the dining room, Parlor
and foyer
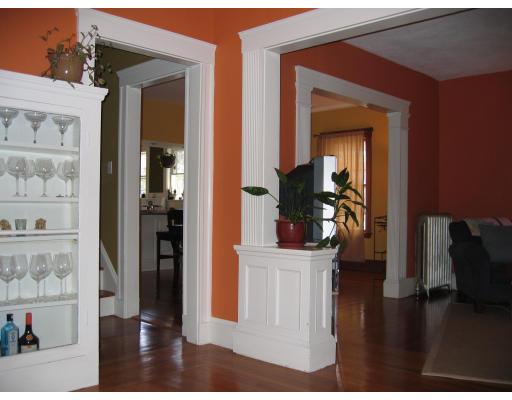
The people who bought the first floor "condo" from the real-estate woman
have since repainted the rooms and resold the condo a year ago.
This photo
is standing in the foyer you can see the Parlor on the right, dining
room to the
left of the Parlor, the stairs to the two bedrooms upstairs to the left
of the foyer
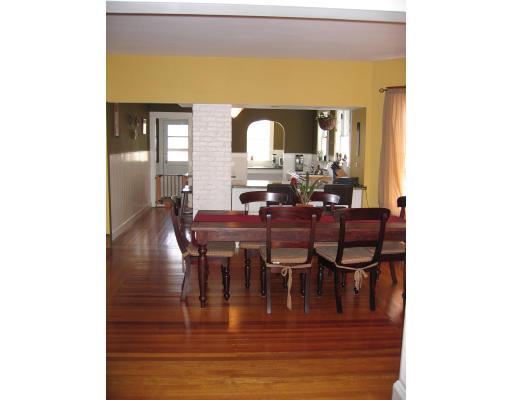
Standing in the Parlor looking into the Dining room and Kitchen